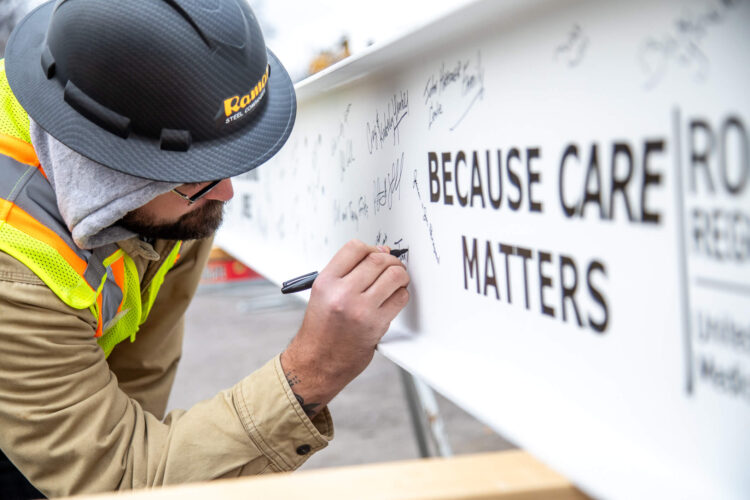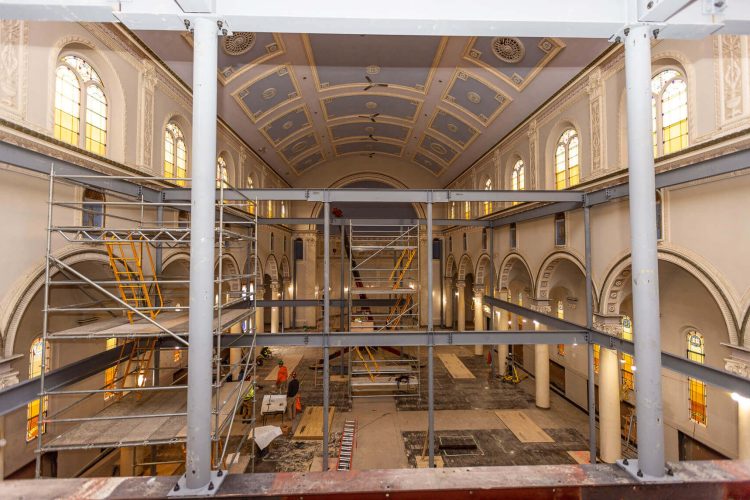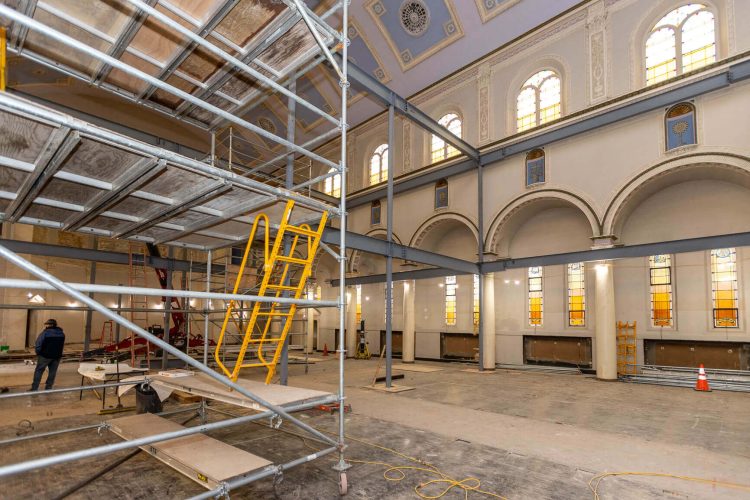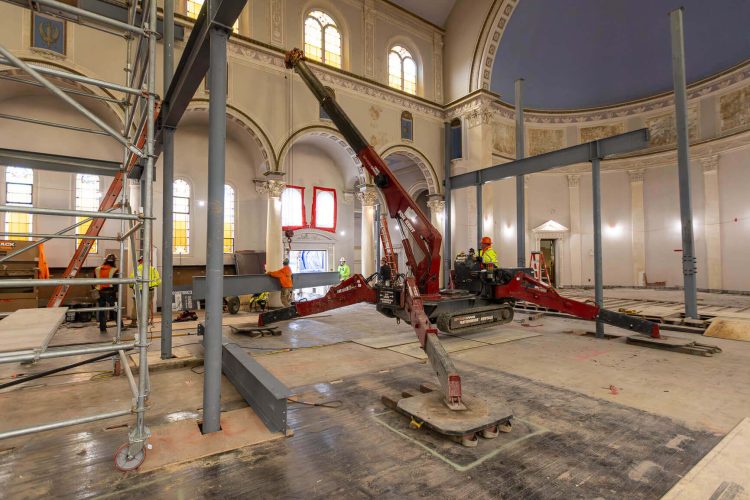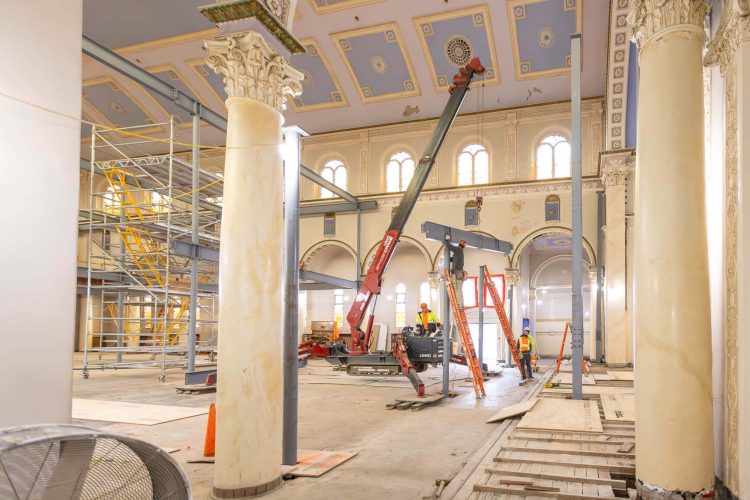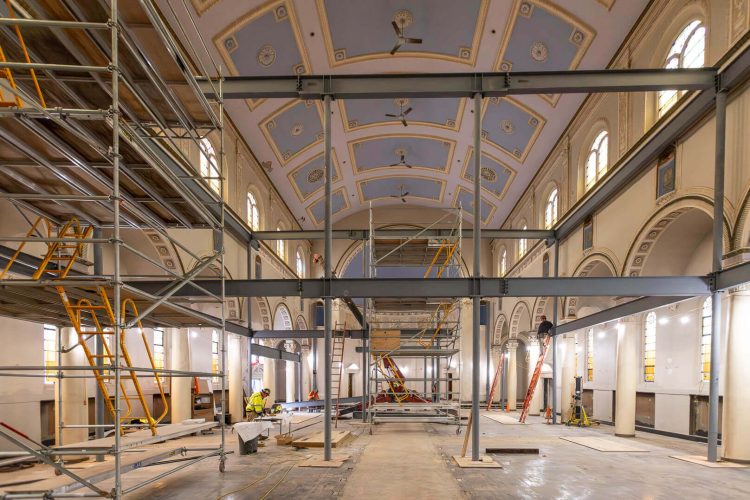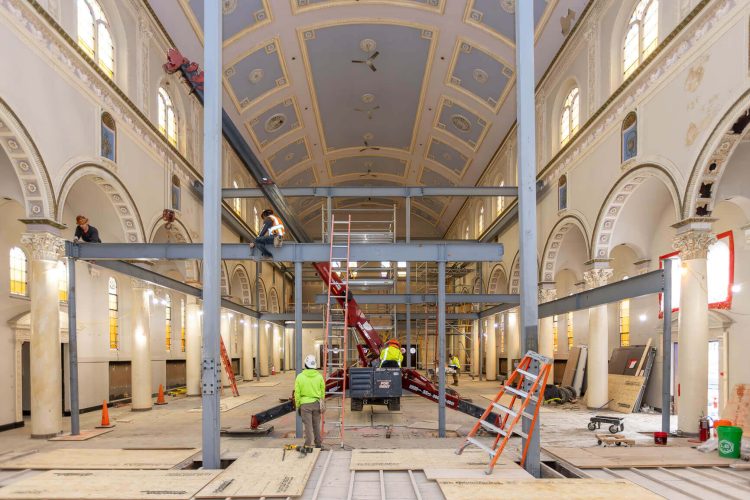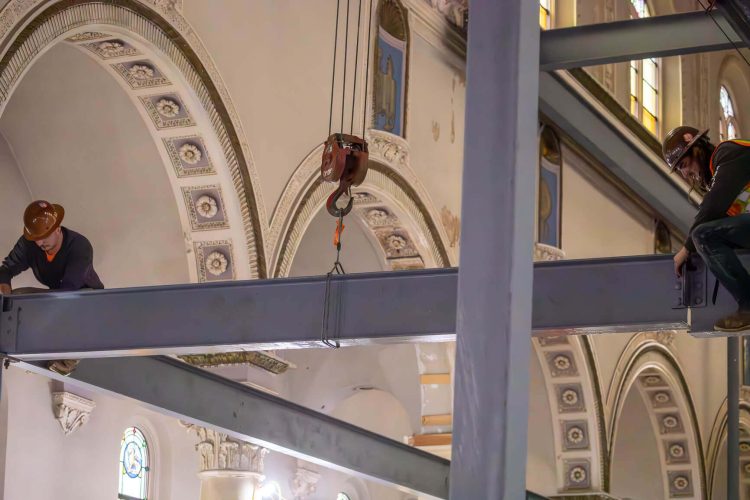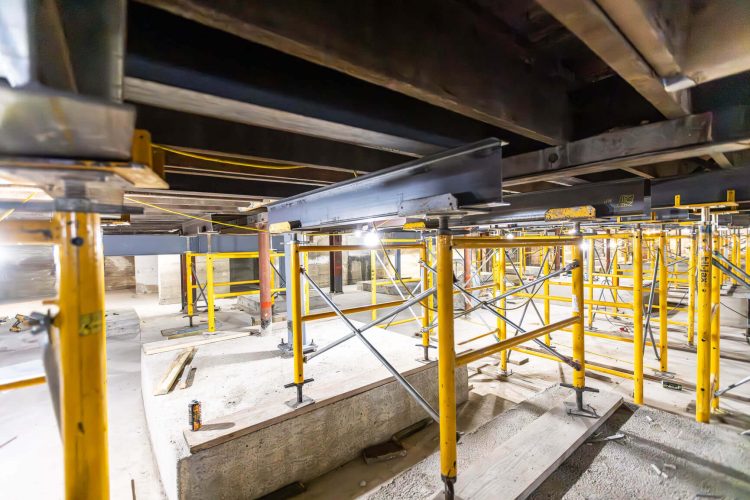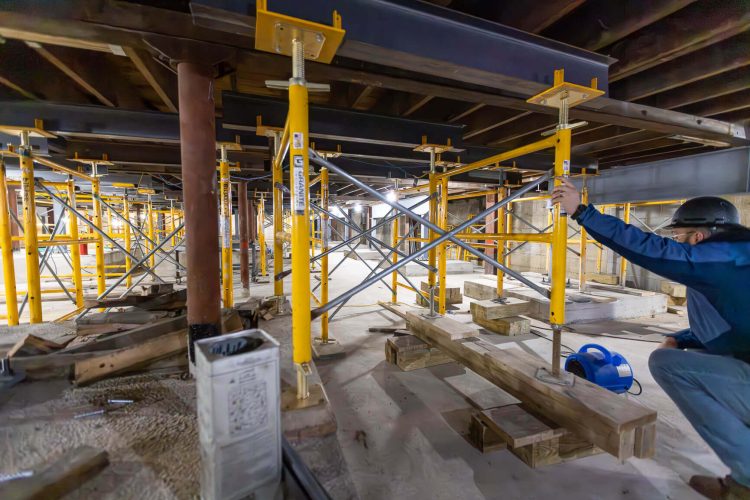Charter School in Rochester
We are proud to support the transformation of an existing church into a modern ninth-grade wing for a growing charter school. Our steel structures are enabling the addition of new floors and levels to accommodate dedicated classrooms for ninth-grade students. As part of the school’s expansion, a new two-story addition is also planned to provide additional classrooms and office space.
Client
Location
Project Summary
This project required innovative solutions due to the structural challenges of the existing building. To safely erect the steel framework, we utilized a Spydercrane. However, the original flooring was unable to support the crane’s weight and the loading requirements. To address this, we collaborated with Brede Tool Supply and Jensen/BRV Engineering to design and implement shoring towers and beams that reinforced the floor beneath and alongside the existing wood joists.
Through expert engineering and teamwork, Ramar Steel is helping to create a space that will support education and growth for years to come.
Related Projects
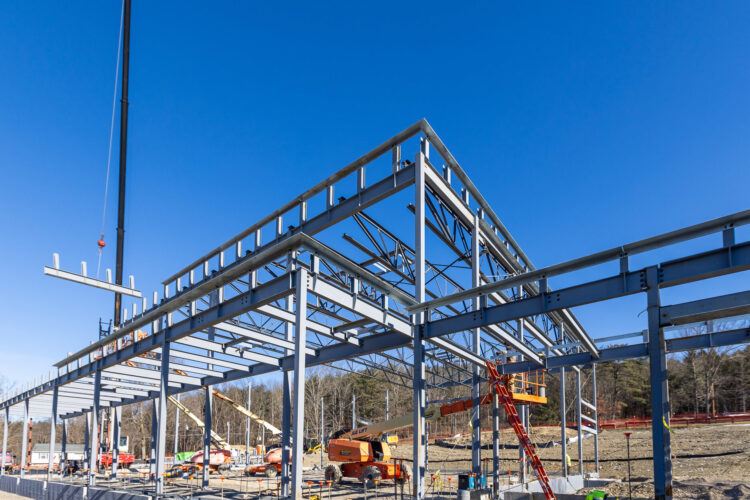
GST Boces – Painted Post & Hornell
Two separate single story additions to existing structures, requiring 62 tons of steel.
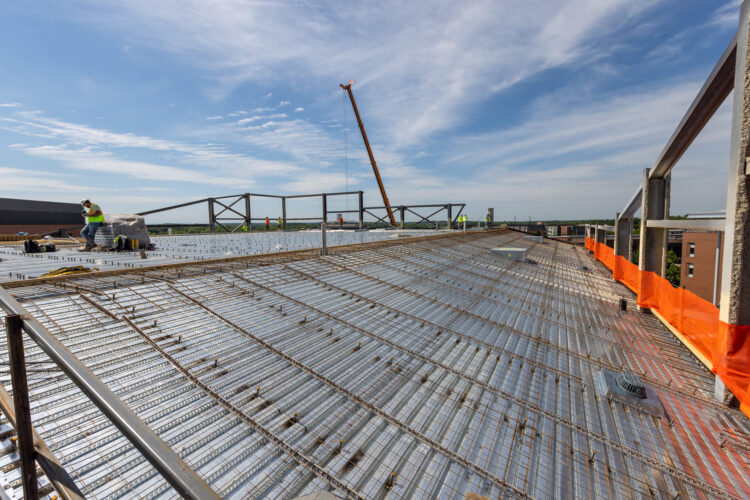
RIT Music Performance Theatre
RIT's new Music Performance Theatre will feature a large catwalk system. This project will require 1,010 tons of steel.
