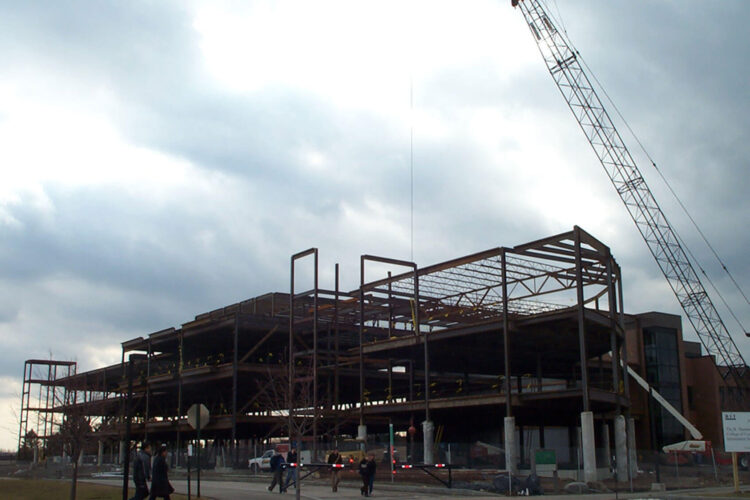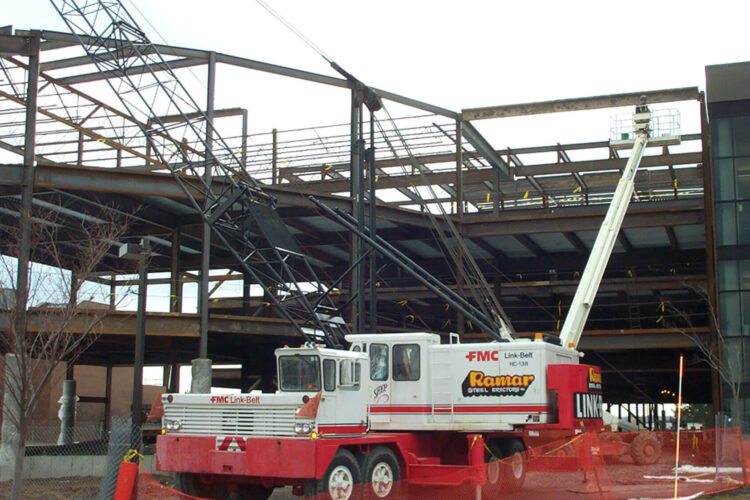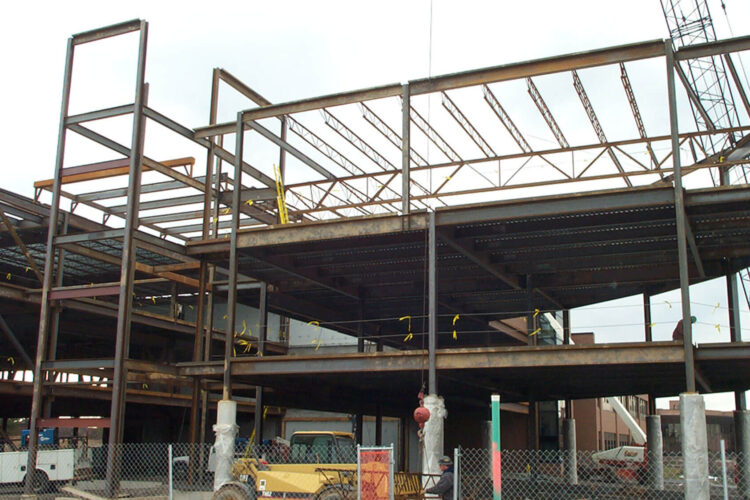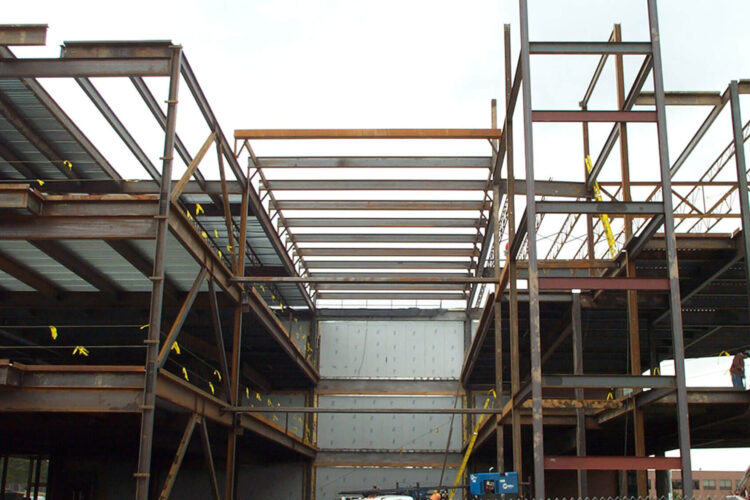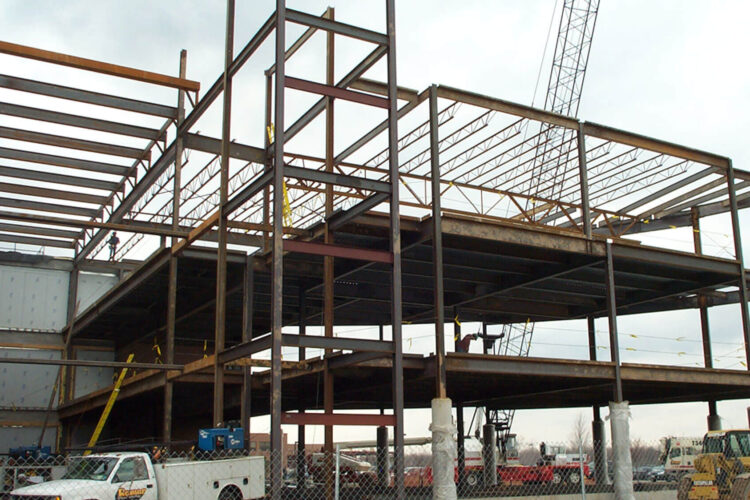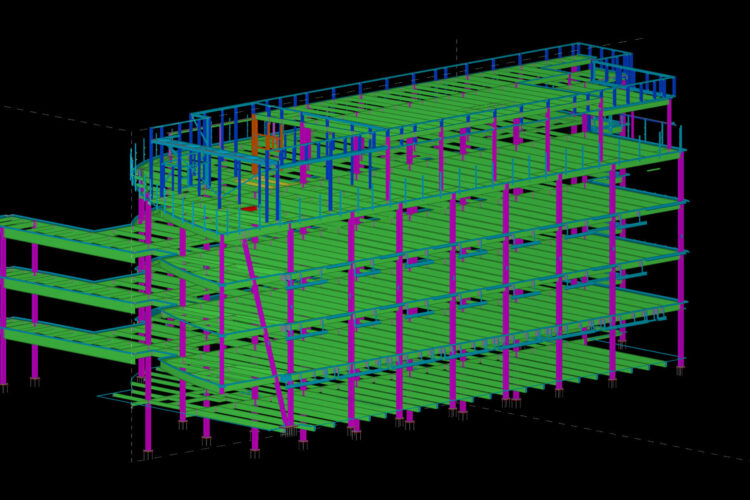RIT’s Institute Hall
Fabrication and erection of 725 tons of steel for the 87,000-square-foot structure, including an 80-foot-high logo.
Location
Project Summary
Rochester Institute of Technology’s Institute Hall was built to house the college’s chemical engineering and bio-engineering programs as well as laboratory space to support the institute’s relationship with the Rochester Health System.
Ramar fabricated and erected 725 tons of steel for the 87,000-square-foot structure, including the 80-foot-high RIT logo affixed to the galvanized penthouse. The Miscellaneous Metals division designed and built the pedestrian bridge connecting the Institute Hall with the Bioscience building.
Related Projects
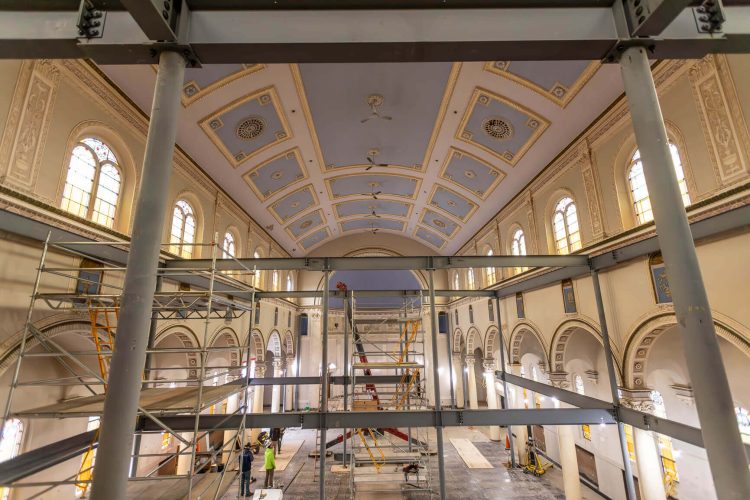
Charter School in Rochester
We are proud to support the transformation of an existing church into a modern ninth-grade wing for a growing charter school. Our steel structures are enabling the addition of new floors and levels to accommodate dedicated classrooms for ninth-grade students. As part of the school’s expansion, a new two-story addition is also planned to provide additional classrooms and office space.
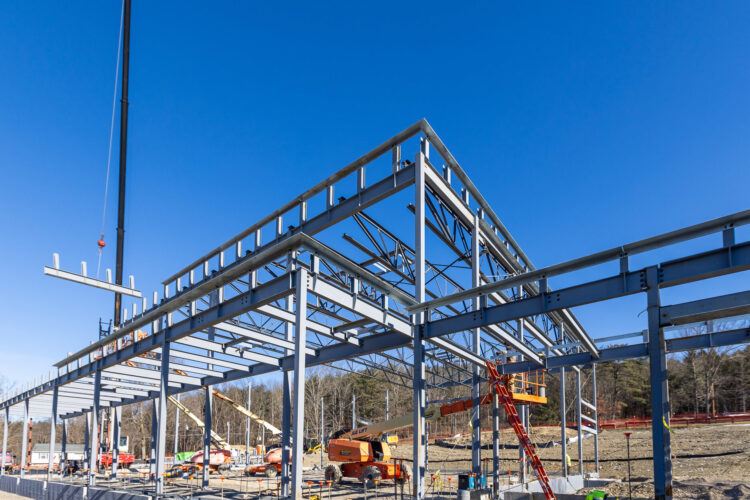
GST Boces – Painted Post & Hornell
Two separate single story additions to existing structures, requiring 62 tons of steel.
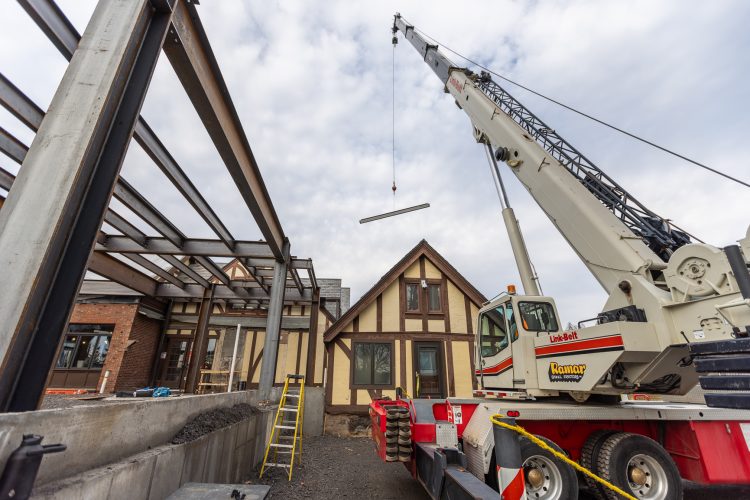
Oak Hill Renovations
The renovations will include a new restaurant, on the east side of the clubhouse, overlooking the signature 13th hole. Additionally, the main ballroom will be expanded to host more year-round events.
