Projects, Page 1
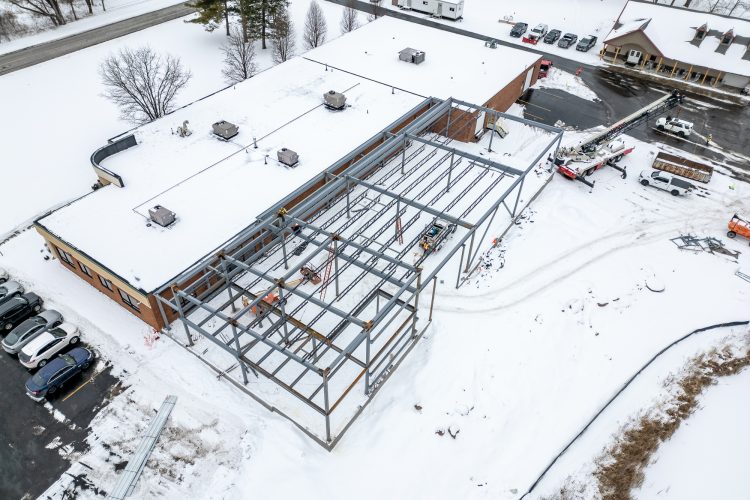
ANKOM Technology Expansion
Office and Warehouse expansion for ANKOM Technology in Macedon, NY
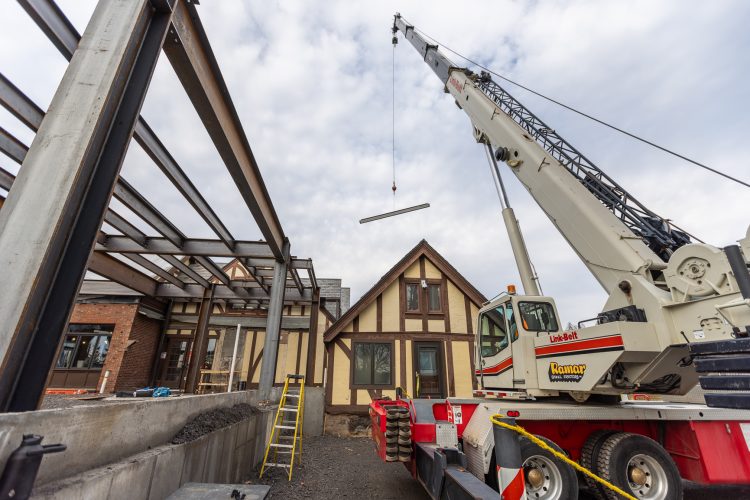
Oak Hill Renovations
The renovations will include a new restaurant, on the east side of the clubhouse, overlooking the signature 13th hole. Additionally, the main ballroom will be expanded to host more year-round events.
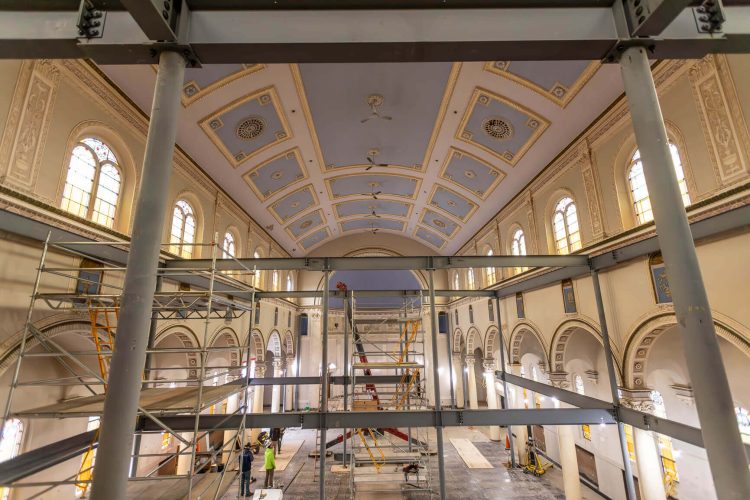
Charter School in Rochester
We are proud to support the transformation of an existing church into a modern ninth-grade wing for a growing charter school. Our steel structures are enabling the addition of new floors and levels to accommodate dedicated classrooms for ninth-grade students. As part of the school’s expansion, a new two-story addition is also planned to provide additional classrooms and office space.
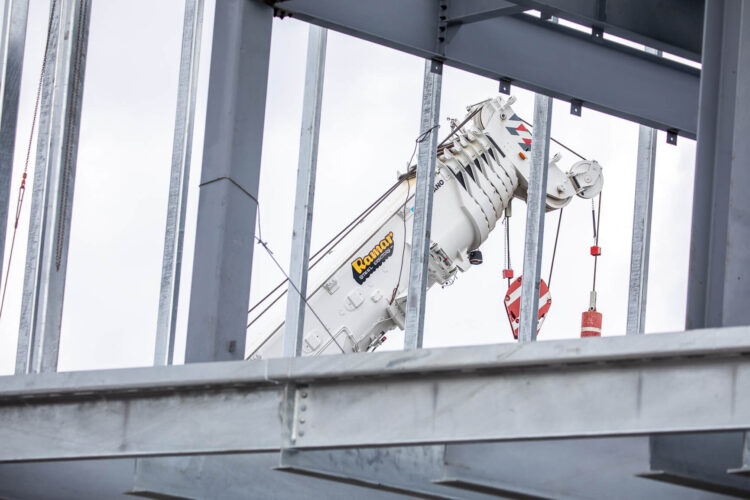
RIT Athletic Stadium
The new stadium will be home to men’s and women’s lacrosse as well as men’s and women’s soccer.
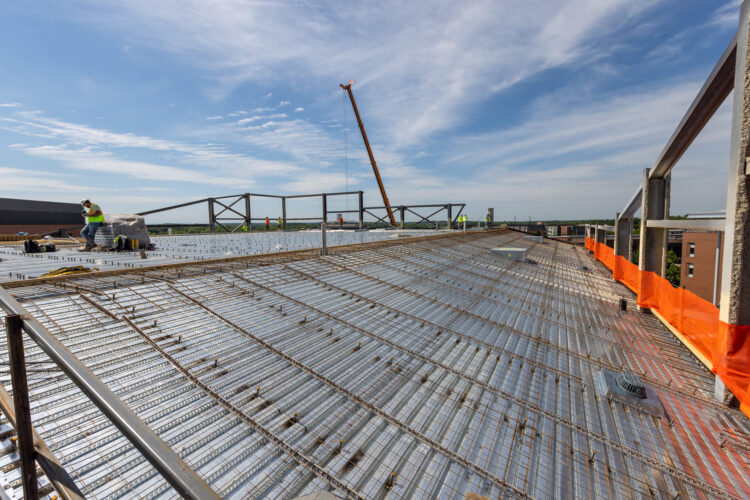
RIT Music Performance Theatre
RIT's new Music Performance Theatre will feature a large catwalk system. This project will require 1,010 tons of steel.
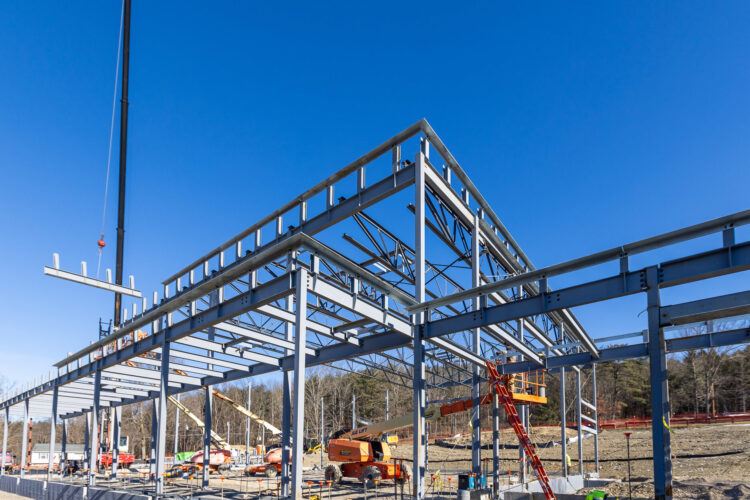
GST Boces – Painted Post & Hornell
Two separate single story additions to existing structures, requiring 62 tons of steel.
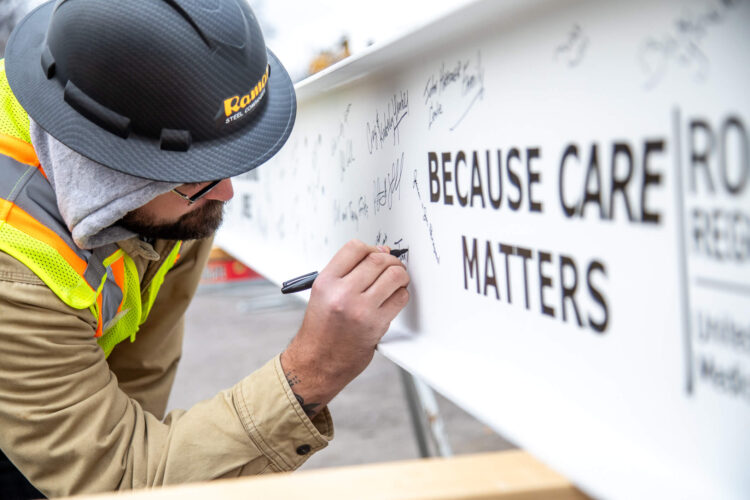
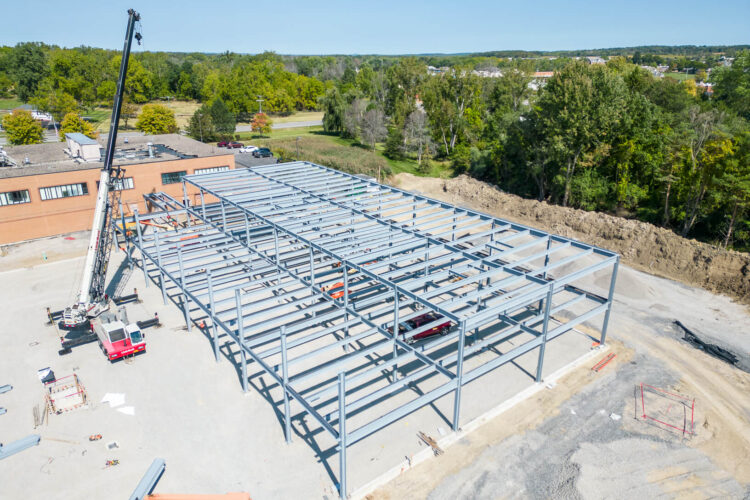
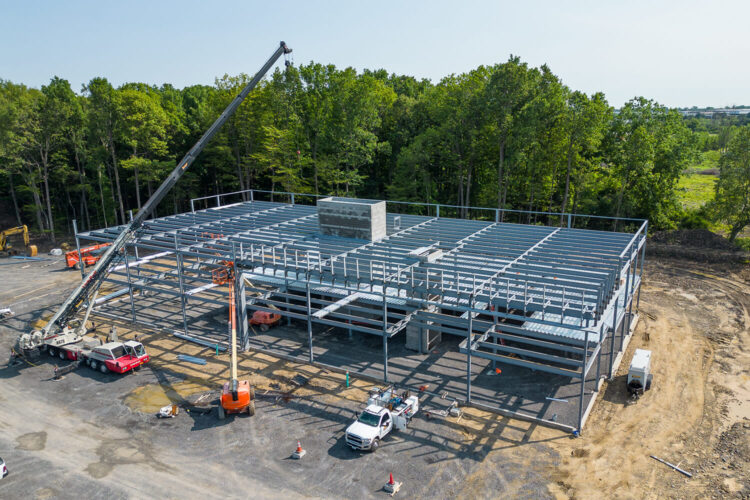
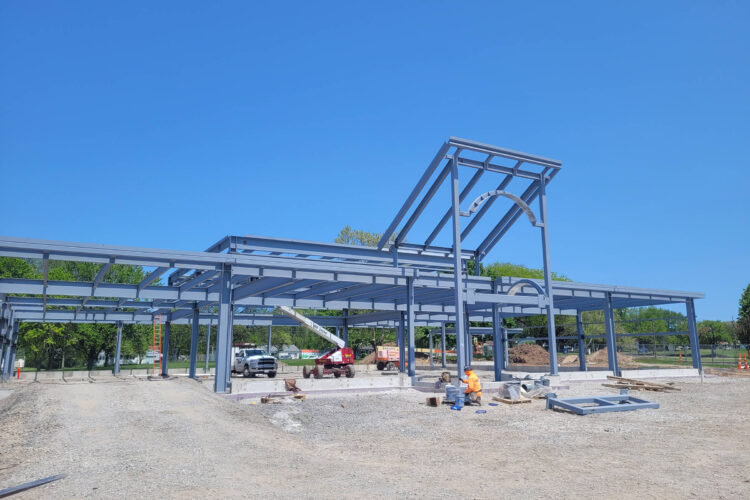
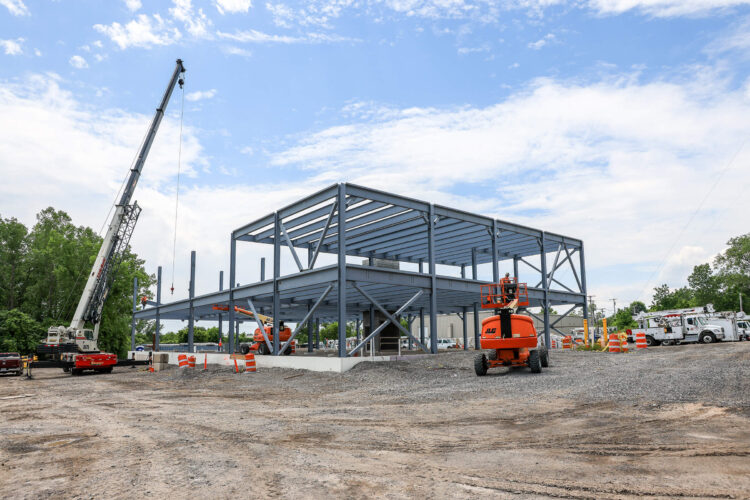
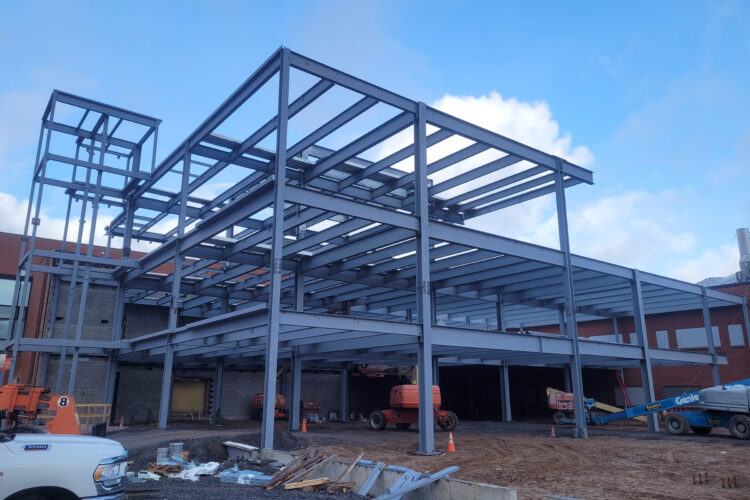
University of Rochester Laser Lab
New ground-up construction of a two story medical facility, requiring 445 tons of steel.
