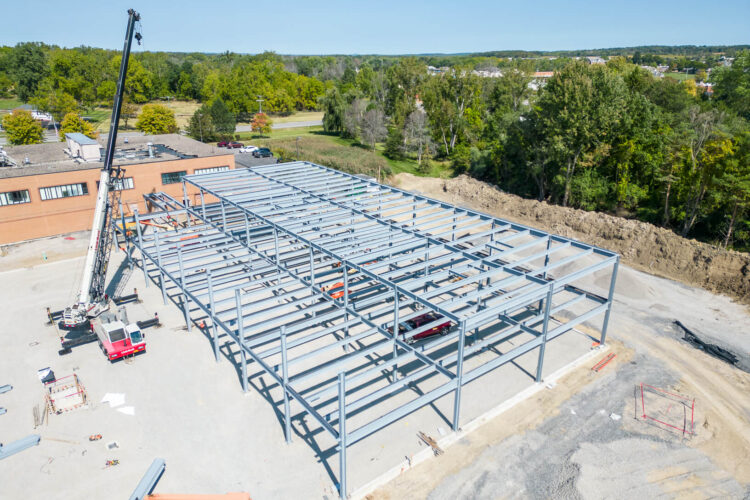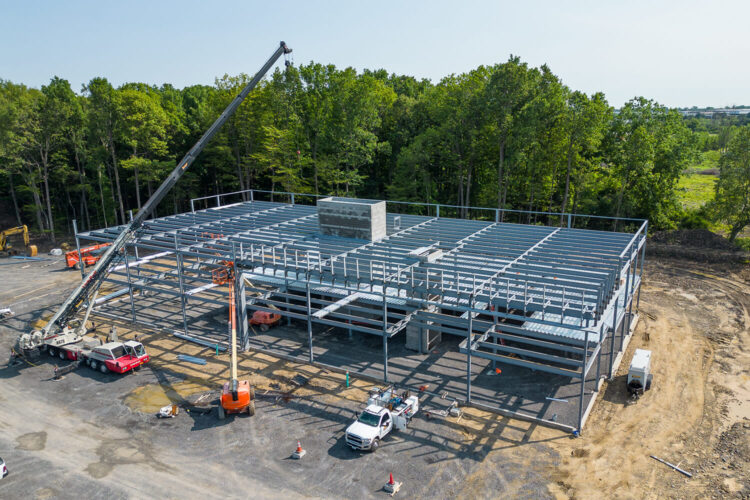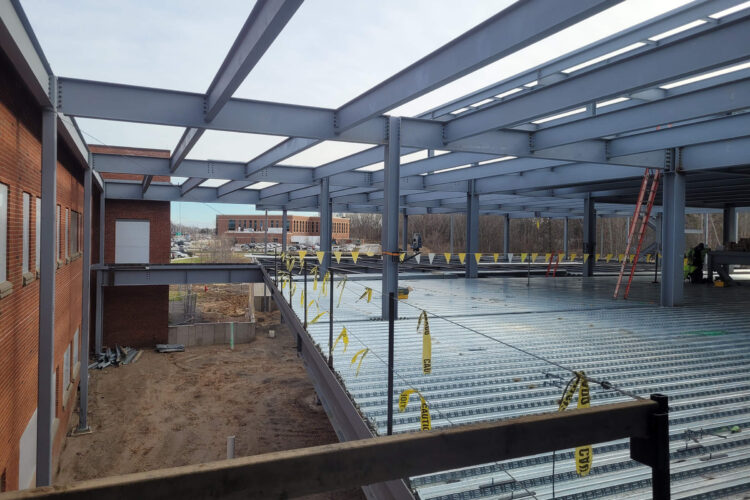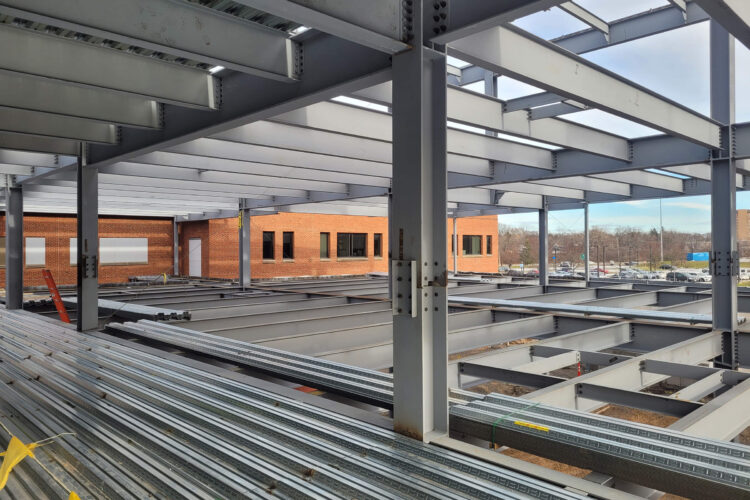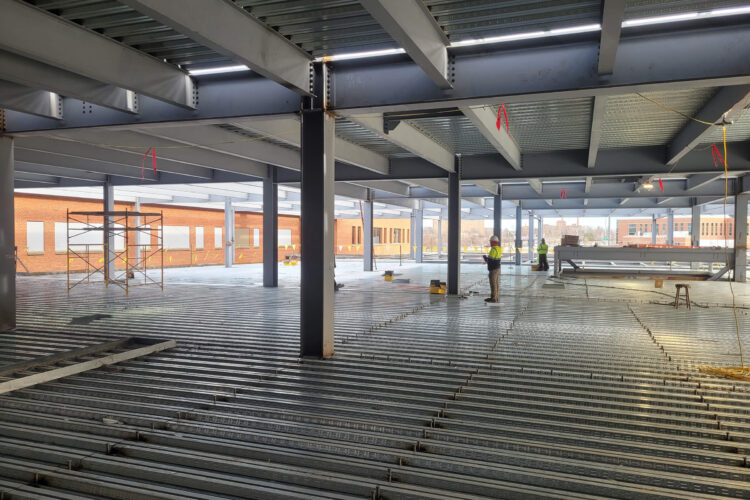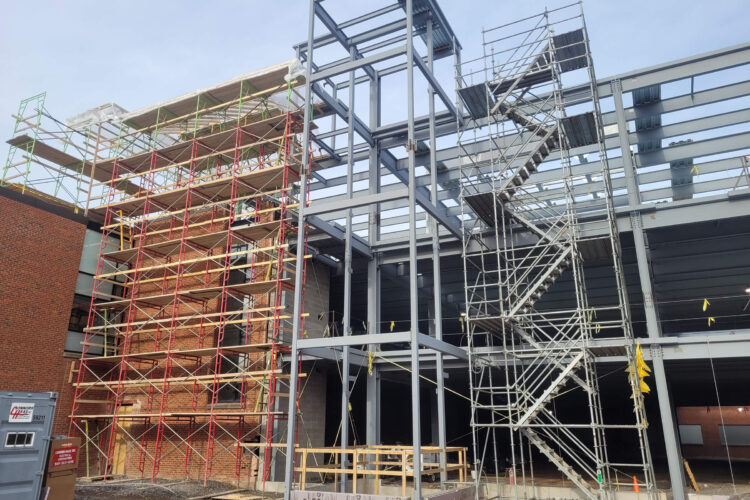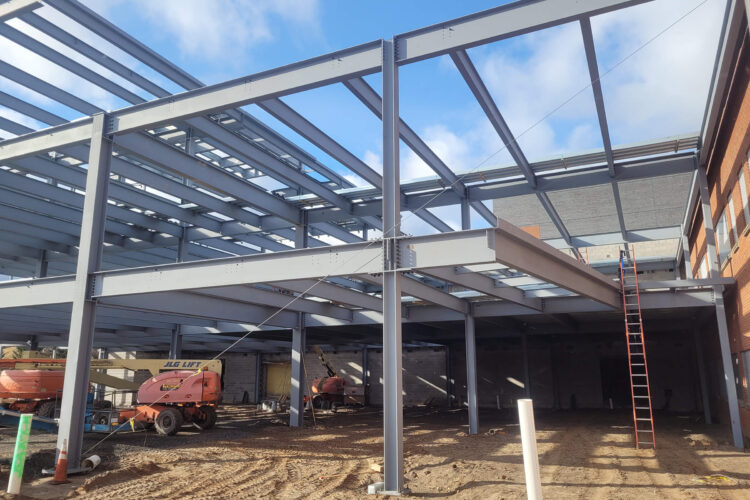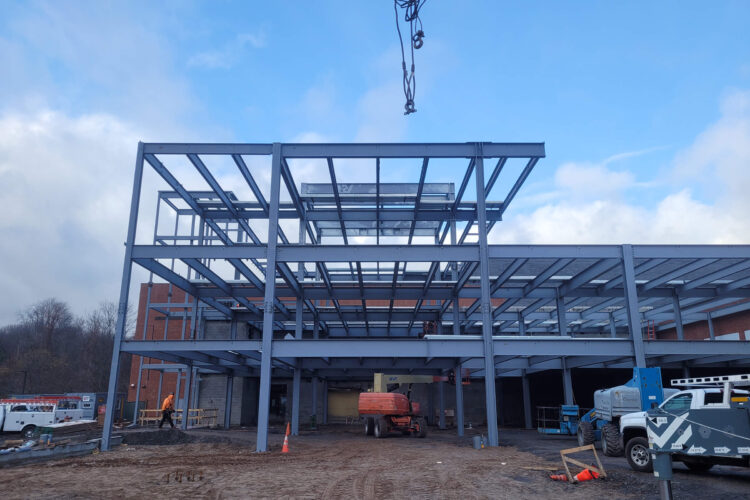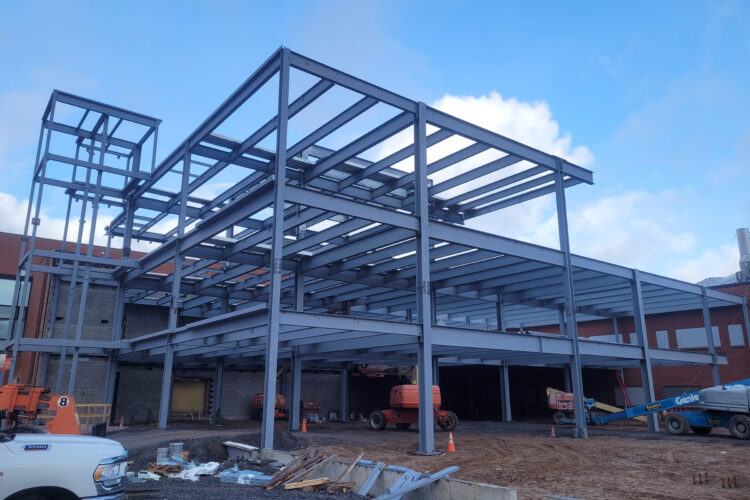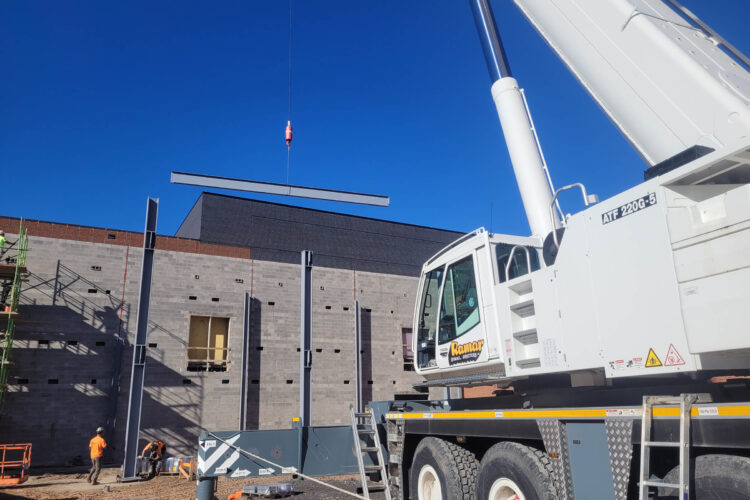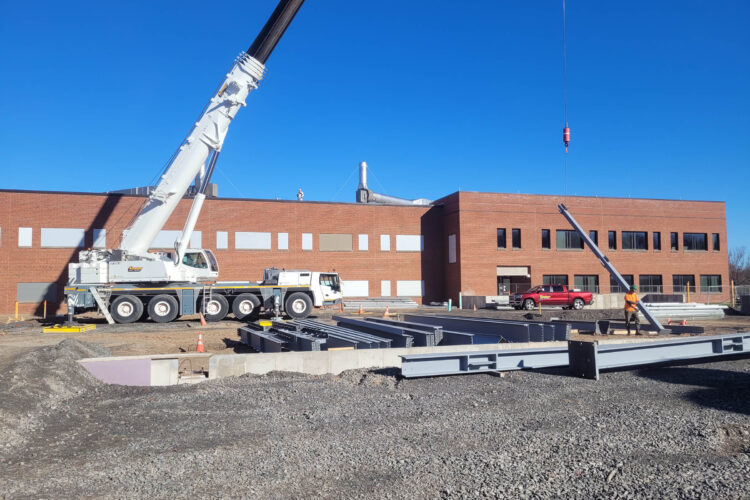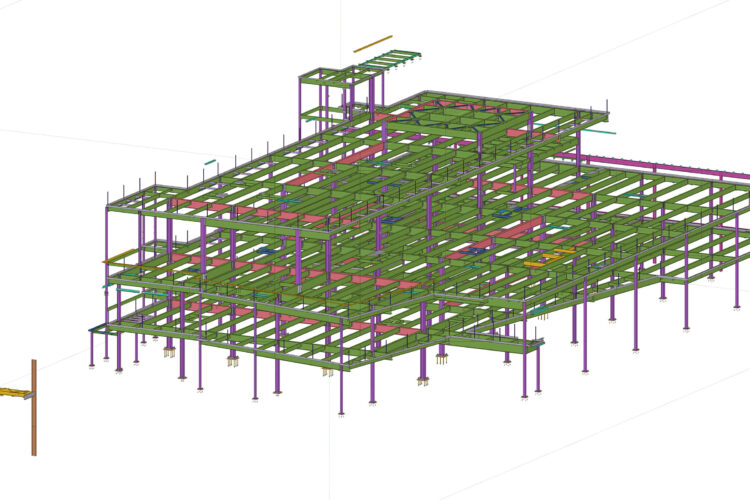University of Rochester Laser Lab
New ground-up construction of a two story medical facility, requiring 445 tons of steel.
Client
LeChase Construction Services
Size
58,000 SF
Location
Rochester, NY
Project Map
Related Projects
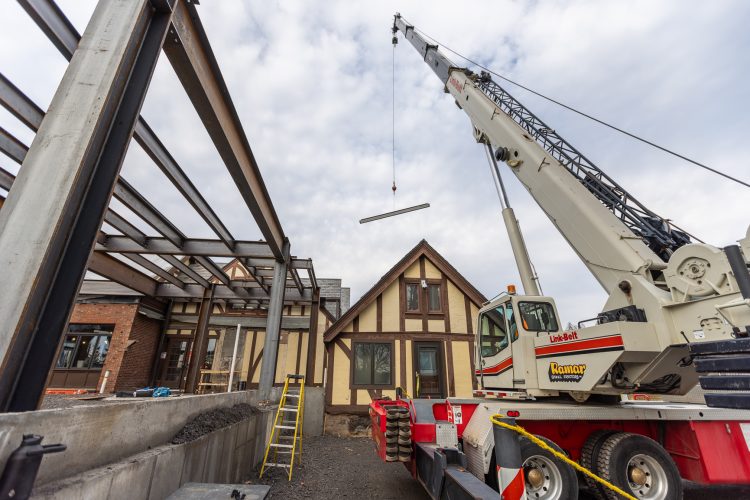
Oak Hill Renovations
The renovations will include a new restaurant, on the east side of the clubhouse, overlooking the signature 13th hole. Additionally, the main ballroom will be expanded to host more year-round events.
